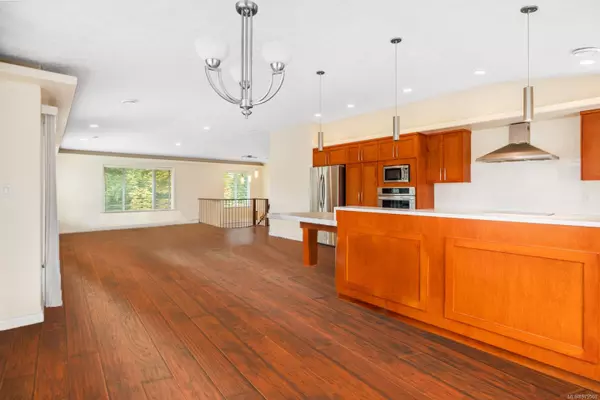
2663 Kia Cres Shawnigan Lake, BC V8H 3B1
6 Beds
4 Baths
2,932 SqFt
UPDATED:
11/11/2024 07:48 PM
Key Details
Property Type Single Family Home
Sub Type Single Family Detached
Listing Status Active
Purchase Type For Sale
Square Footage 2,932 sqft
Price per Sqft $443
MLS Listing ID 979508
Style Main Level Entry with Upper Level(s)
Bedrooms 6
Condo Fees $83/mo
Rental Info No Rentals
Year Built 2013
Annual Tax Amount $4,904
Tax Year 2023
Lot Size 0.450 Acres
Acres 0.45
Property Description
Welcome to this custom-built 6 bedroom, 4 bathroom home on a 0.5 acre lot in Shawnigan Lake, featuring a fully self contained 2 bedroom in-law suite with a private entrance. The suite includes a modern kitchen, an open living/dining area with large windows, a primary bedroom with a walk-in closet, a second bedroom, a 4PC bathroom, and in-suite laundry-ideal for extended family or as a mortgage helper. The main floor features a versatile bedroom that could double as a home office, a 2pc bathroom, and direct access to the double car garage. Upstairs, the main living area offers an open-concept design with a chef's kitchen. The dining area opens onto a deck, perfect for relaxing. The primary bedroom has an 4pc ensuite and a walk-in closet. Two additional bedrooms, a 4pc bathroom, and a laundry area complete this level. This home is perfect for families or investors. A must-see!
Location
Province BC
County Duncan, City Of
Area Malahat & Area
Zoning R-3
Rooms
Basement Crawl Space
Main Level Bedrooms 3
Kitchen 2
Interior
Interior Features Dining Room, Dining/Living Combo, Soaker Tub, Winding Staircase
Heating Heat Pump
Cooling Central Air
Flooring Carpet, Hardwood, Tile
Fireplaces Number 1
Fireplaces Type Electric
Fireplace Yes
Window Features Insulated Windows
Appliance Dishwasher, Dryer, Microwave, Oven Built-In, Range Hood, Refrigerator, Washer
Heat Source Heat Pump
Laundry In House
Exterior
Exterior Feature Balcony/Deck, Balcony/Patio
Garage Driveway, Garage Double, RV Access/Parking
Garage Spaces 2.0
View Y/N Yes
View Mountain(s), Valley
Roof Type Asphalt Shingle
Total Parking Spaces 10
Building
Lot Description Easy Access, Family-Oriented Neighbourhood, Marina Nearby, Quiet Area, Recreation Nearby, Shopping Nearby
Faces Northwest
Foundation Poured Concrete
Sewer Septic System
Water Cooperative
Additional Building Exists
Structure Type Cement Fibre,Frame Wood,Insulation All,Stone
Others
Pets Allowed Yes
Tax ID 027-436-390
Ownership Freehold/Strata
Acceptable Financing See Remarks
Listing Terms See Remarks
Pets Description Aquariums, Birds, Caged Mammals, Cats, Dogs

GET MORE INFORMATION





