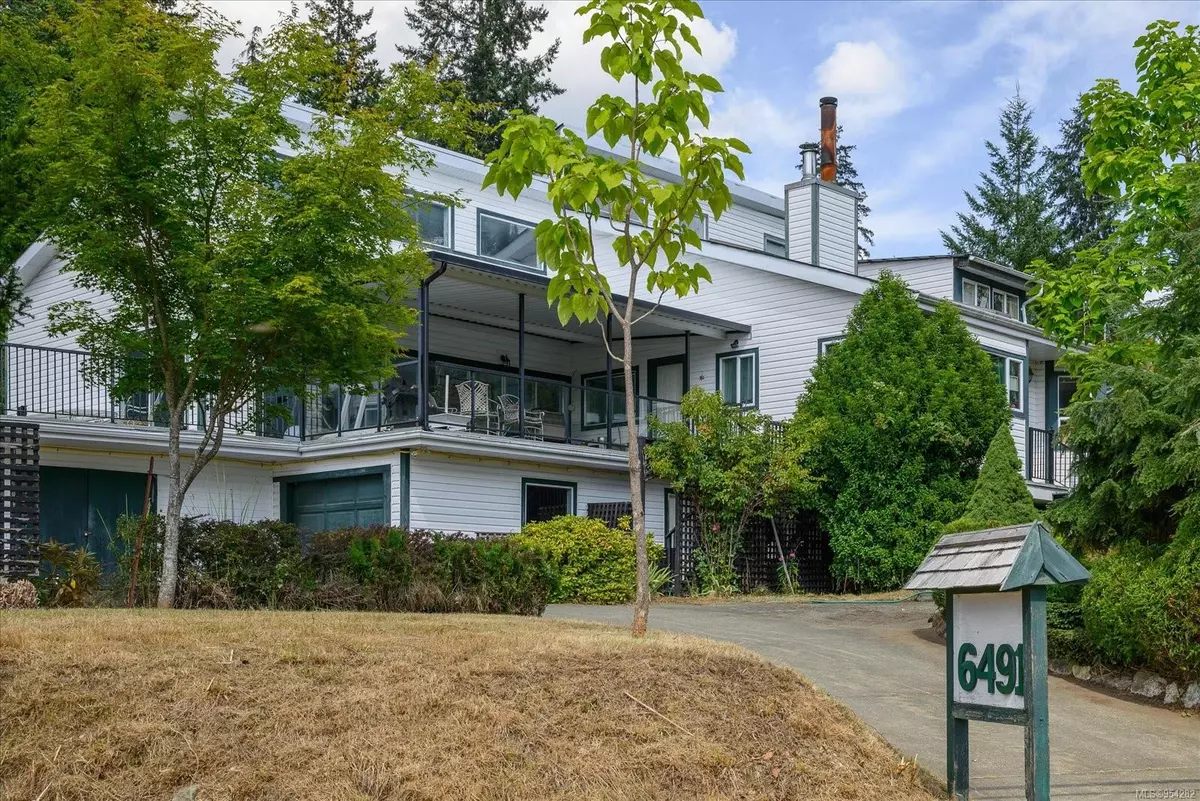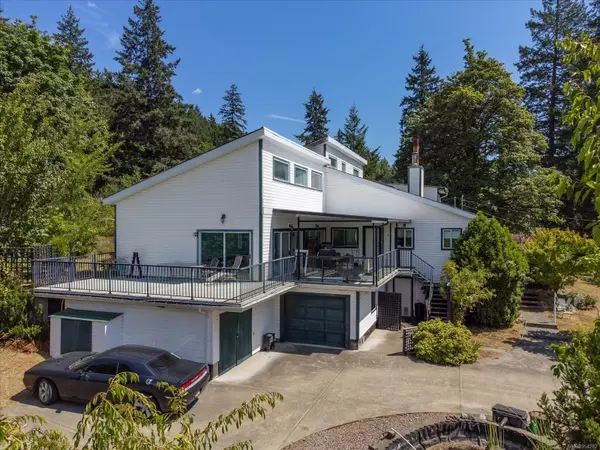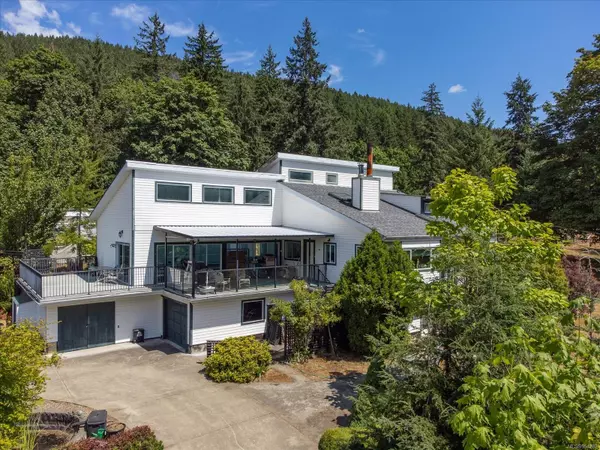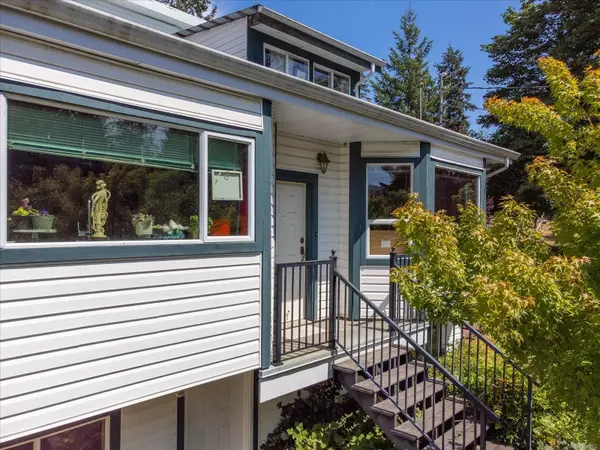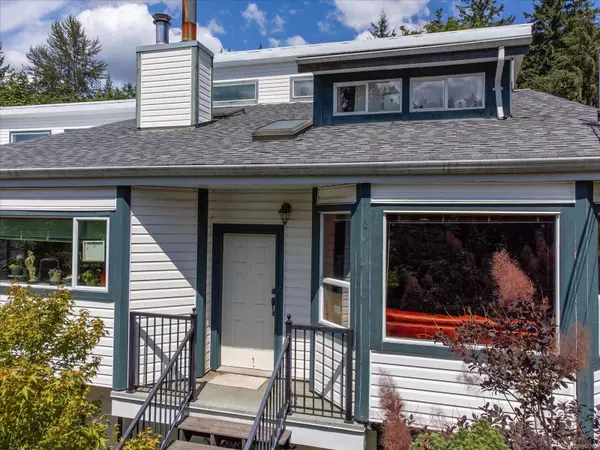
6491 Cowichan Lake Rd Lake Cowichan, BC V0R 2G0
3 Beds
3 Baths
4,556 SqFt
UPDATED:
11/29/2024 10:33 PM
Key Details
Property Type Single Family Home
Sub Type Single Family Detached
Listing Status Active
Purchase Type For Sale
Square Footage 4,556 sqft
Price per Sqft $190
MLS Listing ID 954282
Style Main Level Entry with Lower/Upper Lvl(s)
Bedrooms 3
Rental Info Unrestricted
Year Built 1989
Annual Tax Amount $6,080
Tax Year 2023
Lot Size 3.040 Acres
Acres 3.04
Property Description
Nestled in the picturesque Cowichan Valley, this 4500 sqft home is a true delight from top to bottom. Boasting a generously sized indoor pool and abundant living space, this character filled residence is ideal for accommodating a large family. Additionally, the property features a legal 2 bedroom suite, offering versatility and potential for various living arrangements.
Spanning over 3.04 acres (equivalent to 132,422 sq ft) there is ample space for numerous pets and livestock to roam freely. With its spacious layout and tranquil surroundings, this property presents an idyllic opportunity for those seeking a peaceful rural lifestyle.
Showcasing its charm and potential, this property is very easy to view with just a little notice.
Court ordered sale, please contact your REALTOR® for offer details
Location
Province BC
County Cowichan Valley Regional District
Area Duncan
Zoning R-2
Rooms
Other Rooms Guest Accommodations
Basement Finished, Walk-Out Access
Main Level Bedrooms 1
Kitchen 2
Interior
Interior Features French Doors, Soaker Tub, Storage, Swimming Pool, Vaulted Ceiling(s), Wine Storage, Workshop
Heating Electric, Hot Water, Propane
Cooling Air Conditioning, Wall Unit(s)
Flooring Mixed
Fireplaces Number 1
Fireplaces Type Wood Burning
Equipment Propane Tank
Fireplace Yes
Window Features Vinyl Frames
Appliance Dishwasher, Jetted Tub, Water Filters
Heat Source Electric, Hot Water, Propane
Laundry In House
Exterior
Exterior Feature Balcony/Patio, Fencing: Partial, Garden
Parking Features Additional, Driveway, Garage, Open, RV Access/Parking
Garage Spaces 1.0
Utilities Available Electricity To Lot, Phone To Lot
View Y/N Yes
View Valley
Roof Type Asphalt Shingle
Accessibility Accessible Entrance
Handicap Access Accessible Entrance
Total Parking Spaces 6
Building
Lot Description Acreage, Irregular Lot, Landscaped, Sloping
Building Description Metal Siding,Wood, Basement,Bike Storage
Faces South
Foundation Poured Concrete, Slab
Sewer Septic System
Water Well: Artesian
Architectural Style West Coast
Additional Building Potential
Structure Type Metal Siding,Wood
Others
Pets Allowed Yes
Restrictions ALR: Yes,None
Tax ID 002-057-603
Ownership Freehold
Acceptable Financing Must Be Paid Off
Listing Terms Must Be Paid Off
Pets Allowed Aquariums, Birds, Caged Mammals, Cats, Dogs

GET MORE INFORMATION

