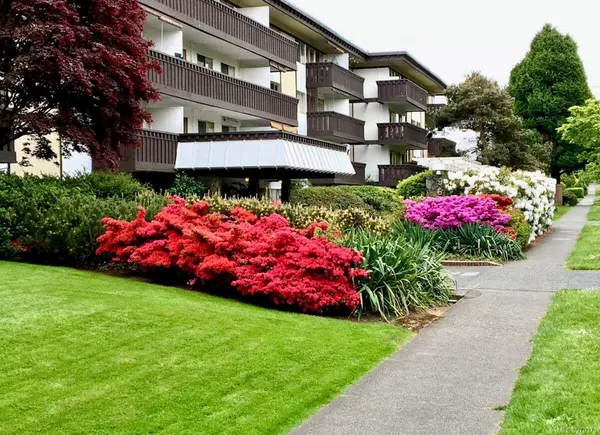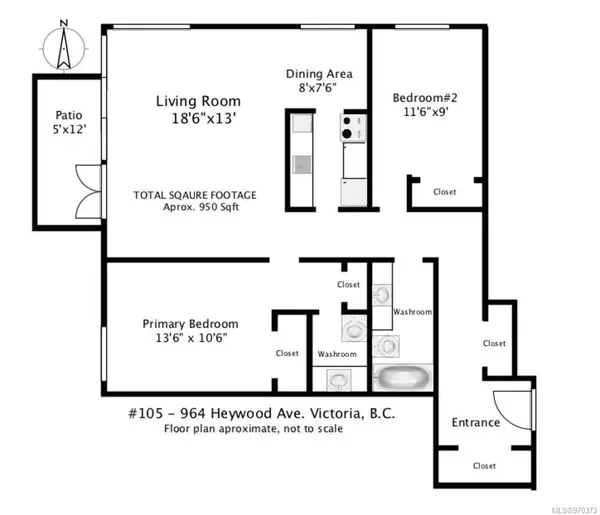
964 Heywood Ave #105 Victoria, BC V8V 2Y5
2 Beds
2 Baths
950 SqFt
UPDATED:
11/23/2024 11:40 PM
Key Details
Property Type Condo
Sub Type Condo Apartment
Listing Status Active
Purchase Type For Sale
Square Footage 950 sqft
Price per Sqft $513
Subdivision Villa Royale
MLS Listing ID 970373
Style Condo
Bedrooms 2
Condo Fees $570/mo
Rental Info Unrestricted
Year Built 1969
Tax Year 2024
Property Description
Location, Location, Location. Live in the most desirable area of Victoria, a corner Garden Suite with large bright windows, 2 bedrooms, 2 bathrooms looking directly at Beacon Hill Park and steps to Cook Street Village. The level entry 950 sq. ft. suite is rare with amazing value and opportunity in a lavish neighbourhood. No need for a car, everything within steps: Ocean Waterfront (Dallas Rd.), Victoria's Inner Harbour, Cook Street Village. This building provides desirable amenities such as: Swirl pool, sauna's, roof top Lounge and games room, two large roof top decks, hobby room and bicycle storage. Additional storage and parking available. One of the largest floor plans in the building and ready for your touch. Make this cost effective home your own. As well, rent friendly, makes this suite a great potential investment given location and size, 2 bedrooms, 2 bathrooms, in this extremely desirable neighbourhood.
Location
Province BC
County Capital Regional District
Area Victoria
Zoning RS-1
Rooms
Basement None
Main Level Bedrooms 2
Kitchen 1
Interior
Interior Features Controlled Entry, Dining Room, Dining/Living Combo
Heating Baseboard, Hot Water, Radiant Floor
Cooling None
Flooring Carpet, Linoleum, Tile
Window Features Aluminum Frames
Appliance Oven/Range Electric, Range Hood, Refrigerator
Heat Source Baseboard, Hot Water, Radiant Floor
Laundry Common Area
Exterior
Exterior Feature Balcony/Patio, Garden, Sprinkler System, Wheelchair Access
Parking Features Additional, On Street, Other
Utilities Available Cable Available, Electricity Available, Garbage, Phone Available, Recycling, See Remarks
Amenities Available Bike Storage, Common Area, Elevator(s), Media Room, Roof Deck, Sauna, Secured Entry, Spa/Hot Tub, Workshop Area
View Y/N Yes
View Other
Roof Type See Remarks
Accessibility Accessible Entrance, Ground Level Main Floor, No Step Entrance, Primary Bedroom on Main, Wheelchair Friendly
Handicap Access Accessible Entrance, Ground Level Main Floor, No Step Entrance, Primary Bedroom on Main, Wheelchair Friendly
Total Parking Spaces 1
Building
Lot Description Central Location, Easy Access, Landscaped, Level, Park Setting, Quiet Area, Shopping Nearby, Sidewalk
Building Description Concrete,Frame Wood,Stucco,Wood, Basement,Bike Storage,Fire Alarm,Fire Sprinklers,Transit Nearby,See Remarks
Faces West
Entry Level 1
Foundation Poured Concrete
Sewer Sewer Connected
Water Municipal
Architectural Style Contemporary
Additional Building None
Structure Type Concrete,Frame Wood,Stucco,Wood
Others
Pets Allowed No
HOA Fee Include Caretaker,Garbage Removal,Gas,Heat,Hot Water,Insurance,Maintenance Grounds,Maintenance Structure,Property Management,Recycling,Septic,Sewer,Taxes,Water,See Remarks
Restrictions Easement/Right of Way
Tax ID 004-160-134
Ownership Leasehold
Miscellaneous Deck/Patio
Pets Allowed None

GET MORE INFORMATION





