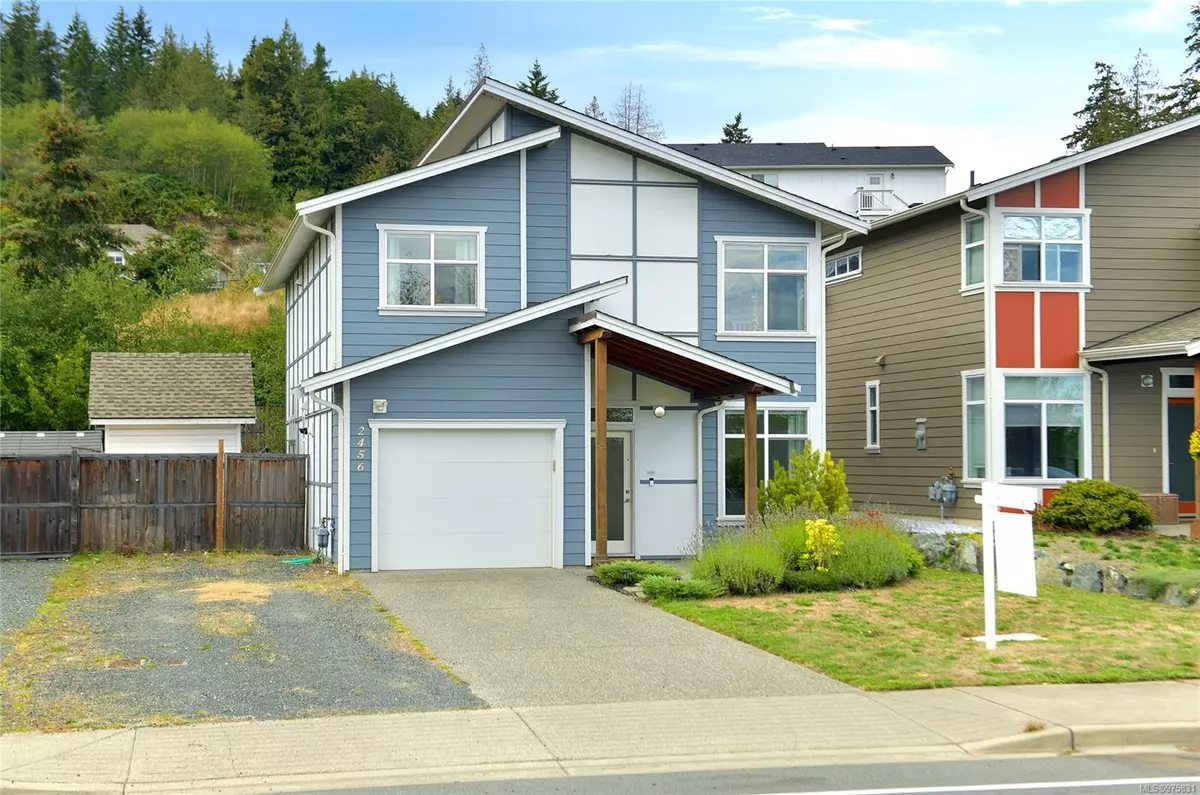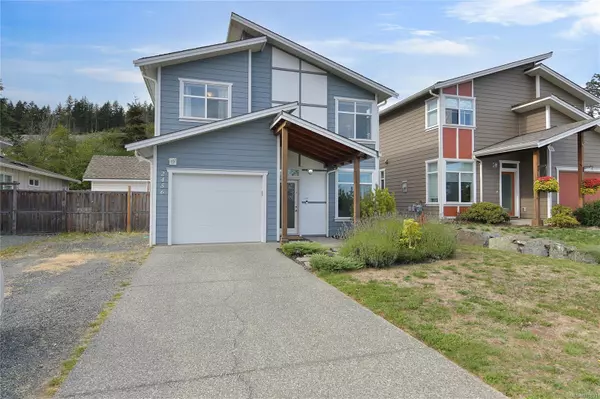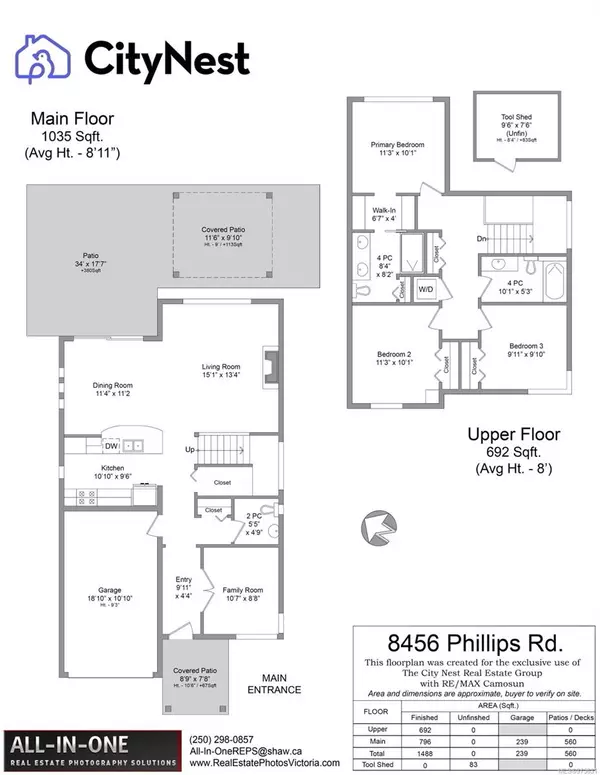
2456 Phillips Rd Sooke, BC V9Z 0Y3
3 Beds
3 Baths
1,525 SqFt
UPDATED:
10/10/2024 01:11 AM
Key Details
Property Type Single Family Home
Sub Type Single Family Detached
Listing Status Active
Purchase Type For Sale
Square Footage 1,525 sqft
Price per Sqft $514
MLS Listing ID 975831
Style Main Level Entry with Upper Level(s)
Bedrooms 3
Rental Info Unrestricted
Year Built 2015
Annual Tax Amount $3,840
Tax Year 2023
Lot Size 6,534 Sqft
Acres 0.15
Property Description
The large 6,540 sq.ft. lot boasts a private, west-facing backyard that backs onto a serene greenbelt, offering afternoon sun and the perfect setting for evening BBQs. The front of the home provides stunning views of the rolling hills for added tranquility.
Inside, you'll find a large ensuite with a double sink vanity, durable laminate and tile flooring, and a cozy gas fireplace. The home is equipped with modern conveniences like hot water on demand, making it both comfortable and affordable.
Don’t miss this opportunity to own a piece of Sunriver Estates, where comfort and nature meet in perfect harmony!
Location
Province BC
County Capital Regional District
Area Sooke
Direction Turn right from Sooke Road onto Phillips Road after the bridge
Rooms
Other Rooms Gazebo
Basement None
Kitchen 1
Interior
Interior Features Eating Area
Heating Baseboard, Electric, Natural Gas
Cooling None
Flooring Carpet, Laminate, Tile
Fireplaces Number 1
Fireplaces Type Family Room, Gas
Fireplace Yes
Window Features Insulated Windows,Screens,Vinyl Frames,Window Coverings
Heat Source Baseboard, Electric, Natural Gas
Laundry In House
Exterior
Exterior Feature Balcony/Patio, Fenced, Fencing: Full, Garden, Low Maintenance Yard
Garage Garage
Garage Spaces 1.0
View Y/N Yes
View Valley
Roof Type Asphalt Shingle
Accessibility Ground Level Main Floor, No Step Entrance
Handicap Access Ground Level Main Floor, No Step Entrance
Total Parking Spaces 3
Building
Lot Description Easy Access, Irregular Lot
Faces East
Entry Level 2
Foundation Poured Concrete
Sewer Sewer Connected
Water Municipal
Architectural Style West Coast
Structure Type Cement Fibre,Frame Wood,Insulation: Ceiling,Insulation: Walls
Others
Pets Allowed Yes
Tax ID 029-251-605
Ownership Freehold
Pets Description Aquariums, Birds, Caged Mammals, Cats, Dogs

GET MORE INFORMATION





