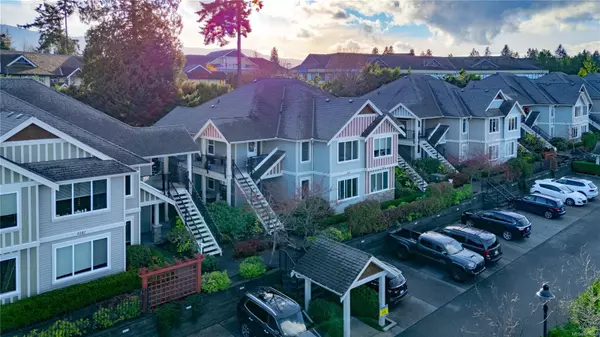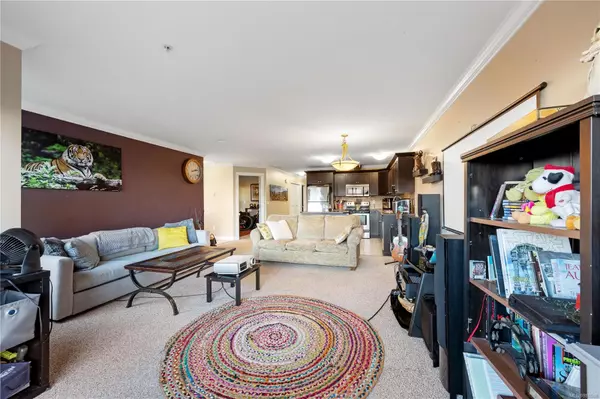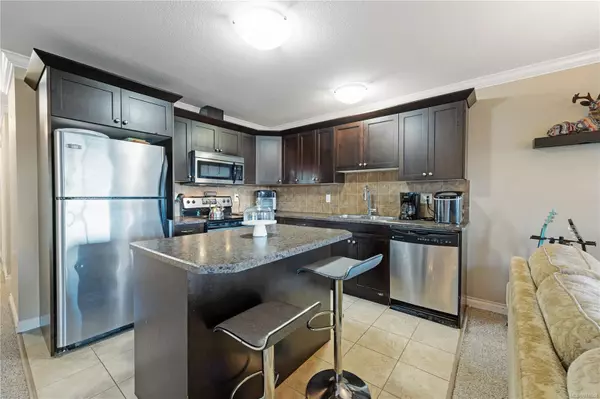
6149 Washington Way #101 Nanaimo, BC V9T 0A2
2 Beds
2 Baths
1,181 SqFt
UPDATED:
11/23/2024 06:15 PM
Key Details
Property Type Townhouse
Sub Type Row/Townhouse
Listing Status Active
Purchase Type For Sale
Square Footage 1,181 sqft
Price per Sqft $436
MLS Listing ID 981048
Style Other
Bedrooms 2
Condo Fees $230/mo
Rental Info Some Rentals
Year Built 2009
Annual Tax Amount $3,064
Tax Year 2023
Property Description
Step into the open-concept living space, featuring a generously sized living room ideal for relaxation or entertaining while the kitchen is functional and welcoming, with ample cabinetry and counter space. The thoughtfully designed floor plan includes a den, perfect for a home office or additional guest space. Enjoy the ease of ground-level living, complete with plenty of parking just steps from your front door and low strata fees!
Some nearby amenities include Northridge town center (Thrifty's foods, BCLC, Boston Pizza, Cactus Club and more), Oliver Woods Recreation Center and just minutes from Woodgrove Mall, Costco and Dover Bay Secondary.
Location
Province BC
County Nanaimo, City Of
Area Nanaimo
Zoning R8
Rooms
Basement None
Main Level Bedrooms 2
Kitchen 1
Interior
Heating Baseboard, Electric
Cooling None
Heat Source Baseboard, Electric
Laundry In House
Exterior
Garage Additional, Guest
Utilities Available Underground Utilities
Roof Type Asphalt Shingle
Total Parking Spaces 1
Building
Building Description Cement Fibre,Frame Wood,Insulation: Ceiling,Insulation: Walls, Transit Nearby
Faces North
Entry Level 1
Foundation Poured Concrete
Sewer Sewer Connected
Water Municipal
Structure Type Cement Fibre,Frame Wood,Insulation: Ceiling,Insulation: Walls
Others
Pets Allowed Yes
Tax ID 028-024-389
Ownership Freehold/Strata
Miscellaneous Deck/Patio,Parking Stall
Pets Description Number Limit

GET MORE INFORMATION





