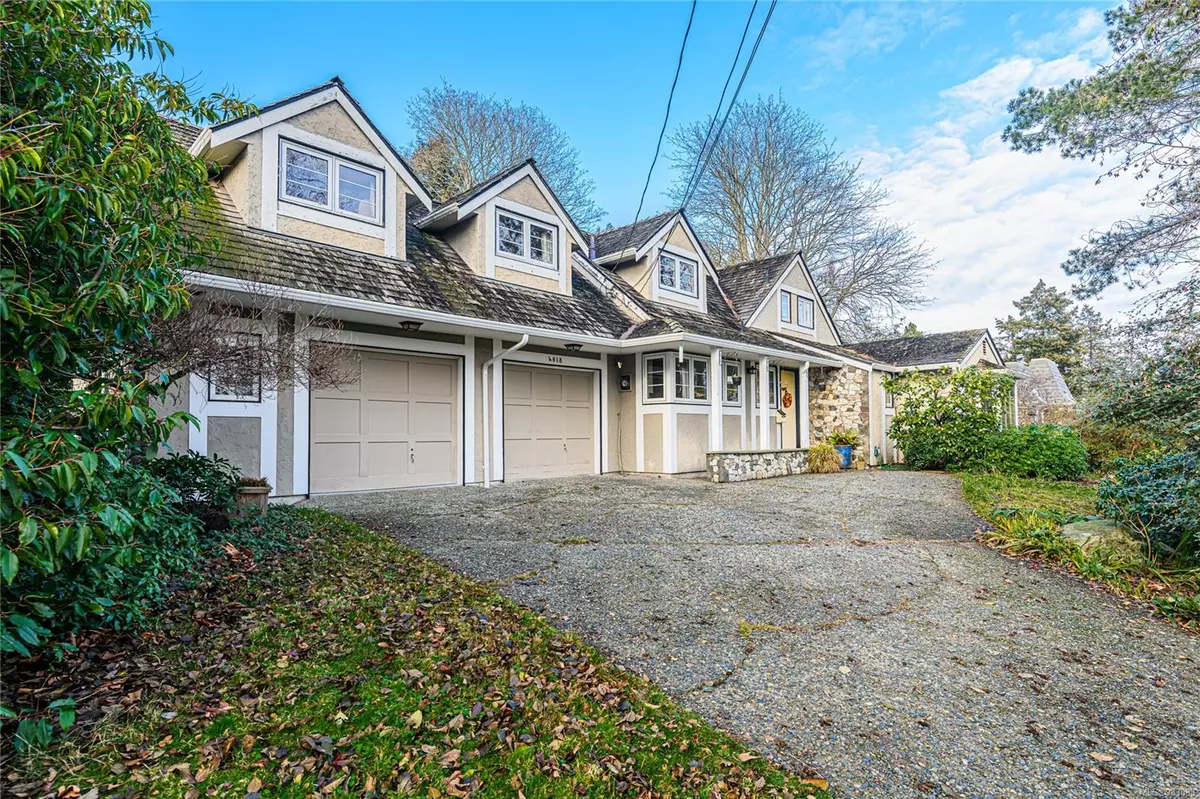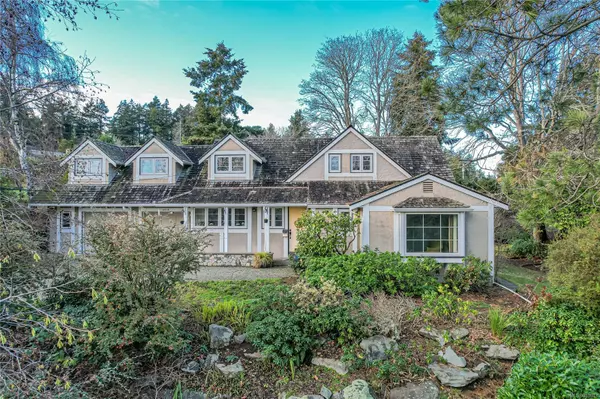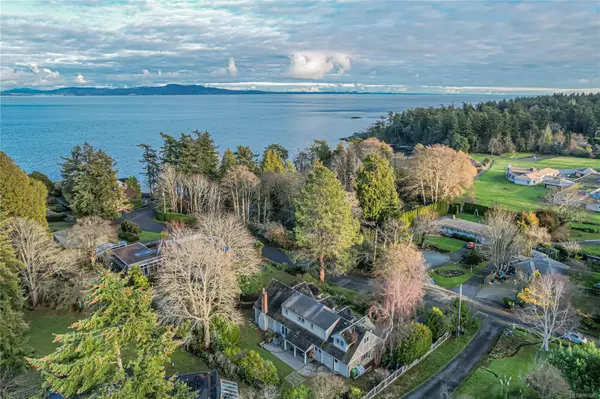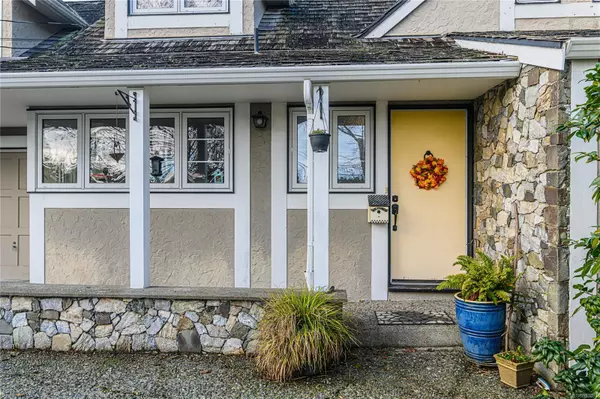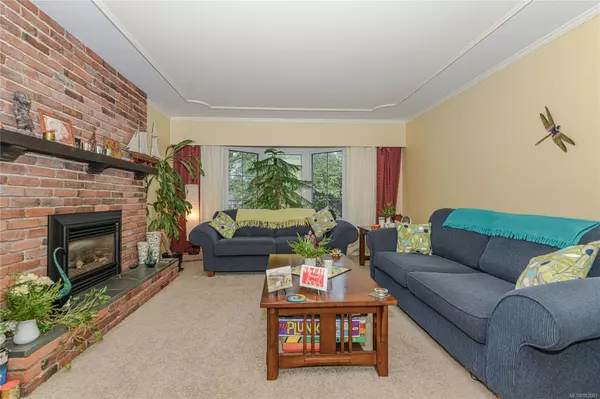
4018 Locarno Lane Saanich, BC V8N 4A1
6 Beds
5 Baths
2,964 SqFt
UPDATED:
12/19/2024 10:35 PM
Key Details
Property Type Single Family Home
Sub Type Single Family Detached
Listing Status Active
Purchase Type For Sale
Square Footage 2,964 sqft
Price per Sqft $505
MLS Listing ID 983083
Style Main Level Entry with Upper Level(s)
Bedrooms 6
Rental Info Unrestricted
Year Built 1962
Annual Tax Amount $6,850
Tax Year 2023
Lot Size 0.290 Acres
Acres 0.29
Property Description
Main level features the Kitchen with nook beside the handy laundry room. The dining room has French doors leading to almost 400 sq ft of patio. Large living room has a lovely bay window overlooking the garden and a cozy gas fireplace. The primary bedroom is on the main floor and has a 4-piece ensuite. There is also a 14 x 10-foot sitting area.
3 Bedrooms up plus Office and a 2 pc bath. This level also a has a great 1 br suite with a private entrance. Lower level has a large family room and a sauna with shower. There are 2 single garages.
Great options here, take advantage of new regulations to build 4 homes or update this large family home. Buyer to confirm possibilities.
Location
Province BC
County Capital Regional District
Area Saanich East
Direction Off Arbutus
Rooms
Basement Not Full Height, Partial, Partially Finished, Walk-Out Access, With Windows
Main Level Bedrooms 2
Kitchen 1
Interior
Interior Features Breakfast Nook, Dining Room, French Doors, Sauna, Storage
Heating Forced Air, Natural Gas
Cooling None
Flooring Carpet, Linoleum, Wood
Fireplaces Number 1
Fireplaces Type Gas, Living Room
Equipment Electric Garage Door Opener
Fireplace Yes
Window Features Bay Window(s),Vinyl Frames,Window Coverings
Appliance Dishwasher, Dryer, Oven/Range Electric, Refrigerator, Washer
Heat Source Forced Air, Natural Gas
Laundry In House
Exterior
Exterior Feature Fencing: Partial, Garden
Parking Features Attached, Driveway, Garage Double
Garage Spaces 2.0
View Y/N Yes
View Ocean, Other
Roof Type Asphalt Torch On,Wood
Accessibility Accessible Entrance, Ground Level Main Floor, Primary Bedroom on Main
Handicap Access Accessible Entrance, Ground Level Main Floor, Primary Bedroom on Main
Total Parking Spaces 3
Building
Lot Description Cul-de-sac, Irregular Lot, Landscaped, No Through Road, Quiet Area, Rectangular Lot, Serviced, Sloping
Building Description Frame Wood,Insulation: Partial,Shingle-Wood,Stucco,Wood, Basement
Faces East
Entry Level 2
Foundation Poured Concrete
Sewer Sewer To Lot
Water Municipal
Architectural Style Character
Additional Building Exists
Structure Type Frame Wood,Insulation: Partial,Shingle-Wood,Stucco,Wood
Others
Pets Allowed Yes
Restrictions Easement/Right of Way
Tax ID 005-353-777
Ownership Freehold
Acceptable Financing Purchaser To Finance
Listing Terms Purchaser To Finance
Pets Allowed Aquariums, Birds, Caged Mammals, Cats, Dogs

GET MORE INFORMATION

